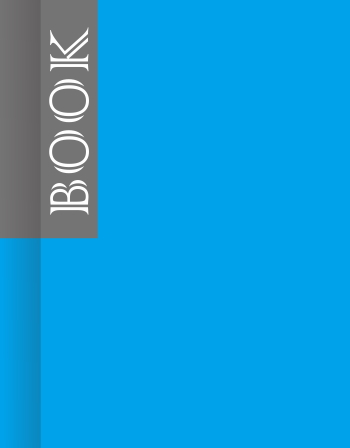DIGITAL LIBRARY
 | JUDUL | : | Perancangan Gedung Kantor Dinas Pekerjaan Umum dan Penataan Ruang (PUPR) Kota Banjarbaru dengan Struktur Baja Berdasarkan SNI 1729-2020 |
| PENGARANG | : | Muhamad Yusuf Nugroho | |
| PENERBIT | : | UNIVERSITAS LAMBUNG MANGKURAT | |
| TANGGAL | : | 2022-06-17 |
ABSTRAK
Struktur baja merupakan salah satu alternatif material yang digunakan dalam pembangunan gedung maupun struktur lainnya. Material baja adalah material yang unggul dari segi kekuatan, kekakuan, dan daktilitas, hal ini terlihat dari materialnya yang daktail serta specific strength yang tinggi sehingga dapat menghasilkan struktur yang lebih ringan. Untuk itu sebagai bahan studi perancangan akan dilakukan perancangan ulang struktur Gedung Kantor Dinas PUPR Kota Banjarbaru. Gedung 2 (dua) lantai dengan luas 24 x 36 m2 yang sebelumnya didesain menggunakan struktur beton bertulang akan dimodifikasi menggunakan struktur baja dengan konfigurasi struktur yang sama. Hasil desain struktur akan dibandingkan dengan kondisi eksisting struktur awal yang akan hitung ulang.
Perancangan gedung terdiri dari perancangan struktur atas dan dan struktur bawah, di mana perancangan desain struktur baja mengacu pada SNI 1729-2020 dengan metode DFBT. Untuk pembebanan mengacu pada SNI 1727-2020, sedangkan untuk perhitungan beban gempa mengacu pada SNI 1726-2019. Struktur yang dirancang masuk dalam kategori desain seismik B dan dirancang dengan sistem rangka pemikul momen biasa (SRPMB) di mana untuk sambungan momen mengacu pada SNI 7860:2020.
Hasil perancangan digunakan struktur atap dengan profil dobel siku ⊥50.50.5, ⊥45.45.4, dan ⊥30.30.3. untuk pelat lantai menggunakan bondek dengan tebal 0,75 dengan tebal pelat 110 mm dengan tulangan wiremesh M8 – 175. Untuk balok anak dan balok utama berturut-turut menggunakan profil WF 250×125×6×9 dan WF 300 x 150 x 5,5 x 8, di mana balok didesain komposit. Sedangkan kolom memakai profil H 150 x 150 x 10 x 15. Sambungan Rigid Connection dilakukan pada sambungan balok-kolom penahan momen sedangkan Simple Connection dilakukan pada sambungan balok-balok. Untuk fondasi digunakan fondasi tiang pancang dengan dimensi 25x25 cm dipancang hingga kedalaman 6 m. Hasil perbandingan struktur diperoleh berat efektif struktur baja hampir 50% lebih ringan dibanding struktur beton, sehingga gaya geser dasar, displacement, dan simpangan antar lantai (story drift) yang terjadi lebih kecil. Untuk perbandingan fondasi yang dipakai dengan dimensi dan kedalaman yang sama pada struktur baja dibutuhkan 2 tiang, sedangan untuk struktur beton dibutuhkan 4 buah untuk menahan beban dari struktur atas.
Kata Kunci: DFBT, SRPMB, struktur baja, rigid connection, simple connection. gempa, komposit.
ABSTRACT
Steel structure is an alternative material used in the construction of buildings and other structures. Steel material is a superior material in terms of strength, stiffness, and ductility, this can be seen from its ductile material and specific strength so that it can produce a lighter structure. For this reason, as a design study material, a redesign of the structure of the Banjarbaru City PUPR Office Building will be carried out. The 2 (two) storey building with an area of ??24 x 36 m2 was previously designed using a reinforced concrete structure will be modified using a steel structure with the same structural configuration. The results of the structural design will be compared with the existing condition of the initial structure which will be recalculated.
The design of the building consists of the design of the upper and lower structures, where the design of the steel structure refers to SNI 1729-2020 with the LRFD method. For loading, it refers to SNI 1727-2020, while for the calculation of earthquake loads it refers to SNI 1726-2019. The structure that is designed is included in the seismic design category B and is designed with an ordinary moment resisting frame system (SRPMB) where the moment connection refers to SNI 7860:2020.
The results of the design used a roof structure with a double angle profile ⊥50.50.5, ⊥45.45.4, and ⊥30.30.3. for floor slabs using bondek with a thickness of 0.75 with a plate thickness of 110 mm with wiremesh M8 – 175. For sub-beams and main beams, the profiles are WF 250×125×6×9 and WF 300 x 150 x 5.5 x 8, where the beam is designed to be composite. While the column uses an H profile of 150 x 150 x 10 x 15. Rigid Connection is performed on the beam-column connection of moment resisting while Simple Connection is performed on the connection of beams. For the foundation, a pile foundation with dimensions of 25x25 cm is used, driven to a depth of 6 m. The results of the structural comparison show that the effective weight of the steel structure is almost 50% lighter than that of the concrete structure, so that the base shear force, displacement, andstory driftthat occurs are smaller. For comparison of foundations used with the same dimensions and depth on steel structures it takes 2 pillars, while for concrete structures it takes 4 pieces to withstand the load from the superstructure.
Keywords: , LRFD, SRPMB, Steel structure, Rigid Connection, Simple Connection,earthquake,composite
| NO | DOWNLOAD LINK |
| 1 | FILE 1 |
File secara keseluruhan dapat di unduh DISINI